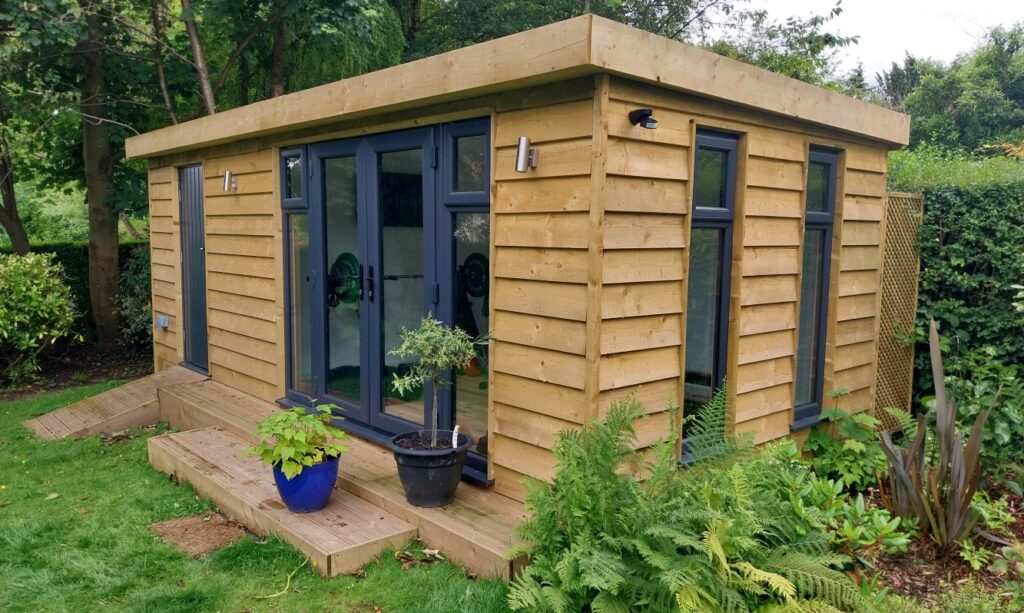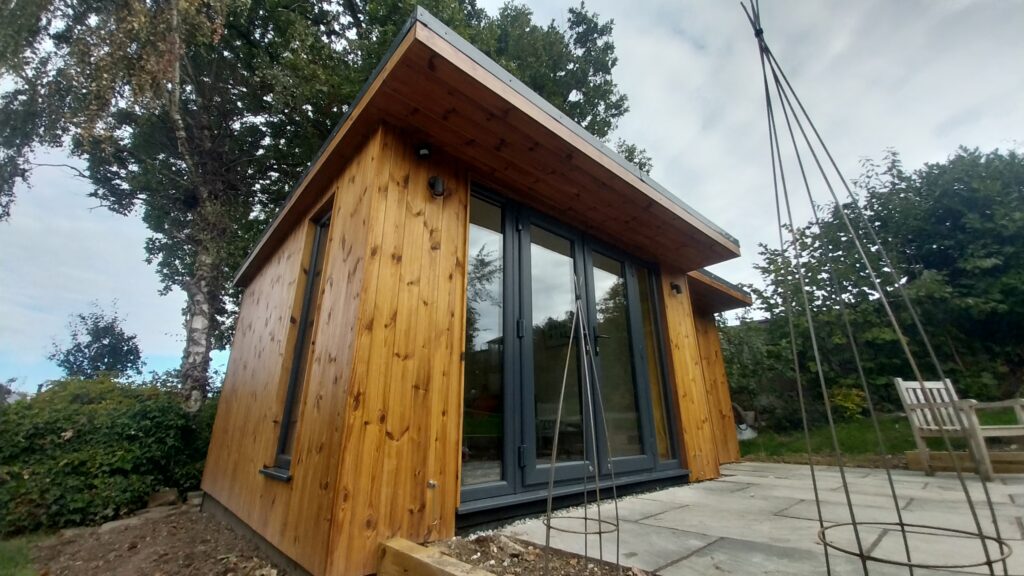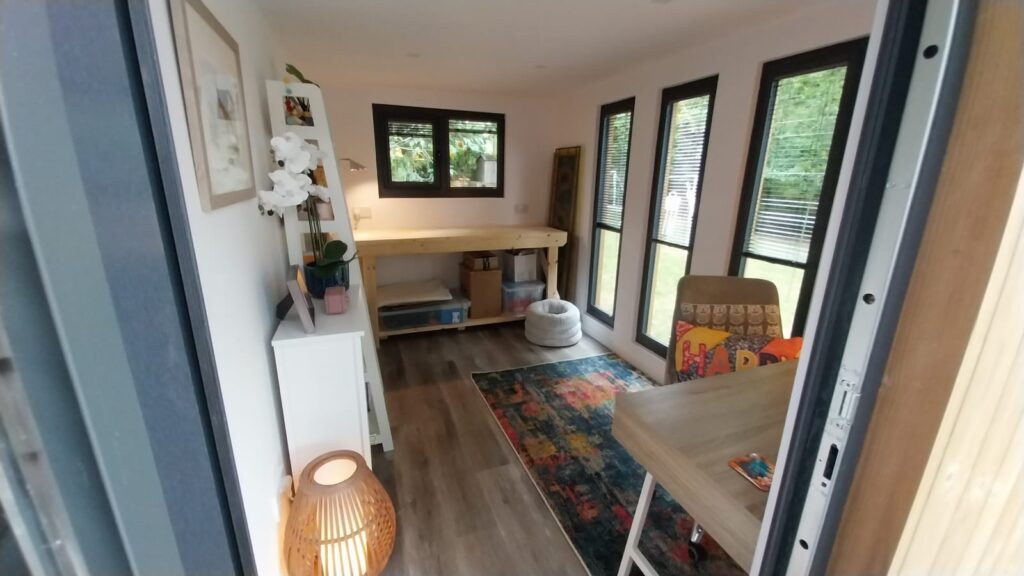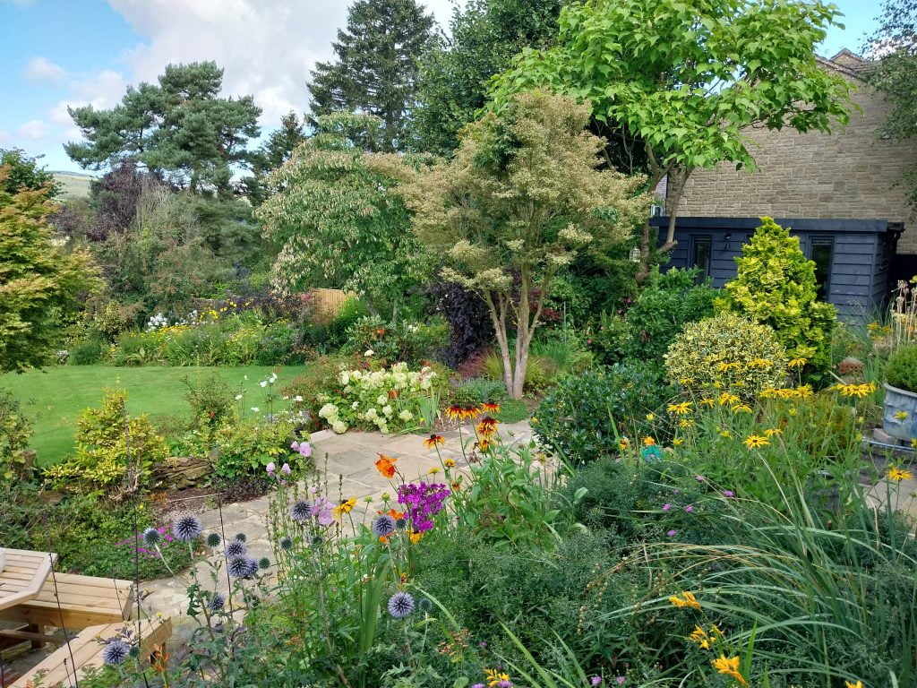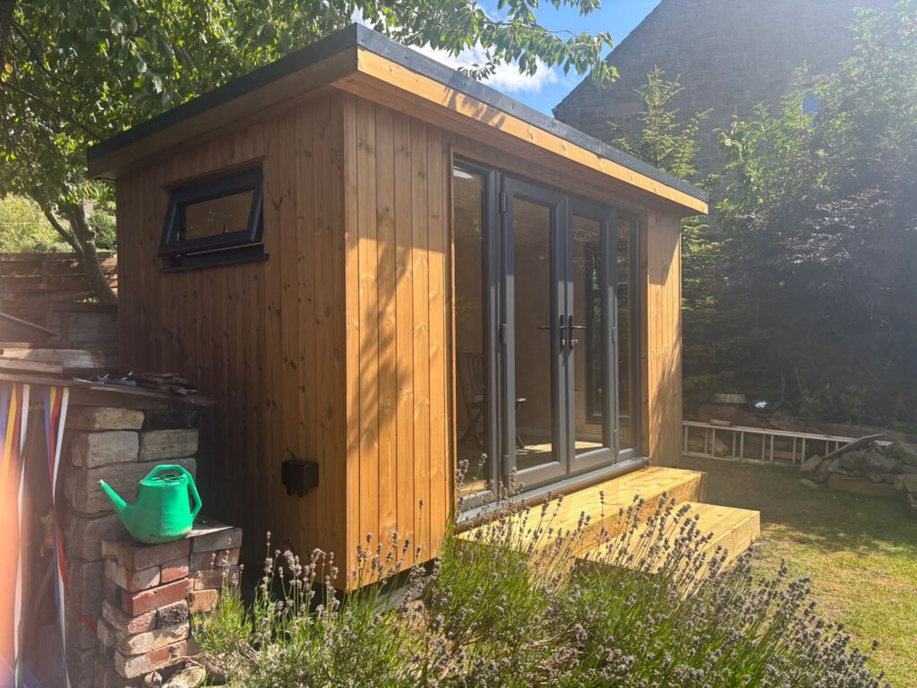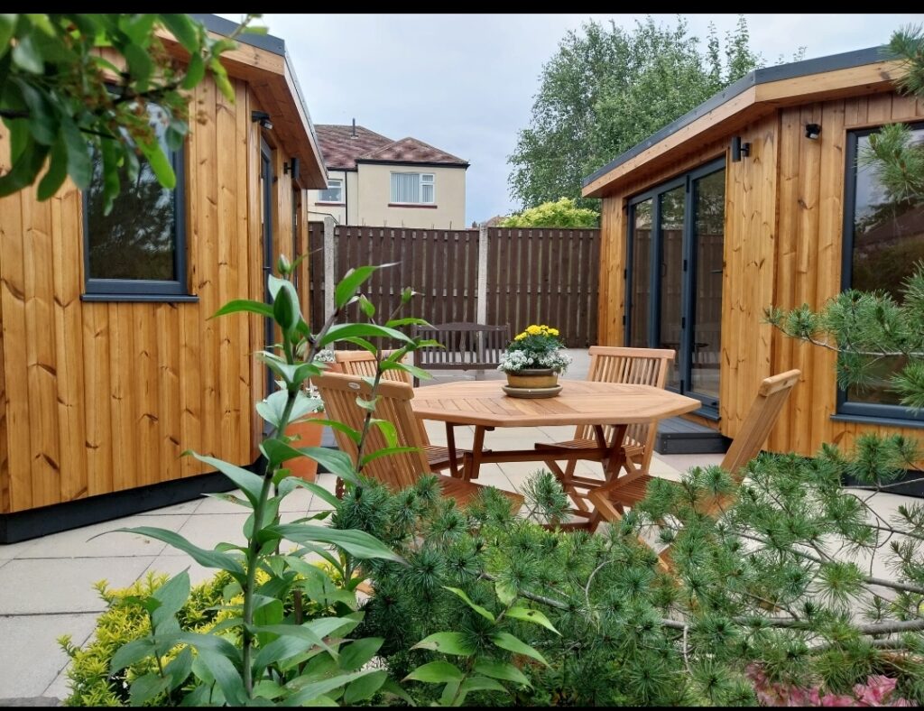
Work
Around half our garden rooms are used in full or in part as offices. Warm, dry and comfortable, they make great spaces in which to be industrious.
Case Study
On The Path to Work
When our client realised her business had outgrown the dining room, we supplied the solution.
This office had to compliment a beautifully designed garden so the contemporary cedar cladding and anthracite door set was agreed. Size was important to future proof the growing business and the two desks inside can easily become three.
As in all our buildings, the insulation, plastering, flooring and electrical wiring was all completed by our team.
The walls, floor and roof are well insulated, and there is underfloor heating – ensuring the office will be a cosy place to work this winter. Due to the nature of the client’s work involving video calling globally, a CAT 6 cable was used.
Finish
Western Red Cedar and standard cladding to rear. Anthracite Grey UPVC Doors and windows.
Dimensions
5m x 3m
Gallery posts in Work
View more Work examples
View galleries in category: Work
View All
View posts in all categories
Rest
A garden room from Dore Garden Offices will be as comfortable as your house. A peaceful retreat in which to relax and enjoy your garden.
Case Study
Contemporary Painted Room
While engineered wood can create a contemporary look – so can a painted building.
This walled garden in the wonderful Peak District village of Ashford-in-the-Water accommodated a large double roomed building.
Planning was granted for the structure and it has a split use. On the right is a relaxing garden room with its bi-fold doors, tongue and groove walls and under floor heating. On the left is a small room designed specifically to house a model railway.
All materials came in over the 6 foot high wall including the doors – an advantage of building on site.
Finish
Painted finish on routed/sanded Standard Cladding.
Dimensions
5m x 3m plus 1m square store
Gallery posts in Rest
View more Rest examples
View galleries in category: Rest
View All
View posts in all categories
Play
Our rooms offer a perfect space in which to entertain, hobby, play and more.
Case Study
Hot Tub & Yoga house
A relaxing garden structure.
We designed and built this impressive large garden structure for a customer in Sheffield.
The main part of the building measures 5 metres wide by 3 metres deep and is used as a Yoga studio. There is also a smaller internal room for storage.
The room is completely insulated with laminate flooring making it a relaxing and spacious area for exercising. The room has contemporary cedar cladding, and dark grey UPVc windows and French doors.
A canopy has been incorporated into the design to cover the hot-tub area.
Finish
Cedar clad finish
Dimensions
6m x 3m
Gallery posts in Play
View more Play examples
View galleries in category: Play
View All
View posts in all categories



