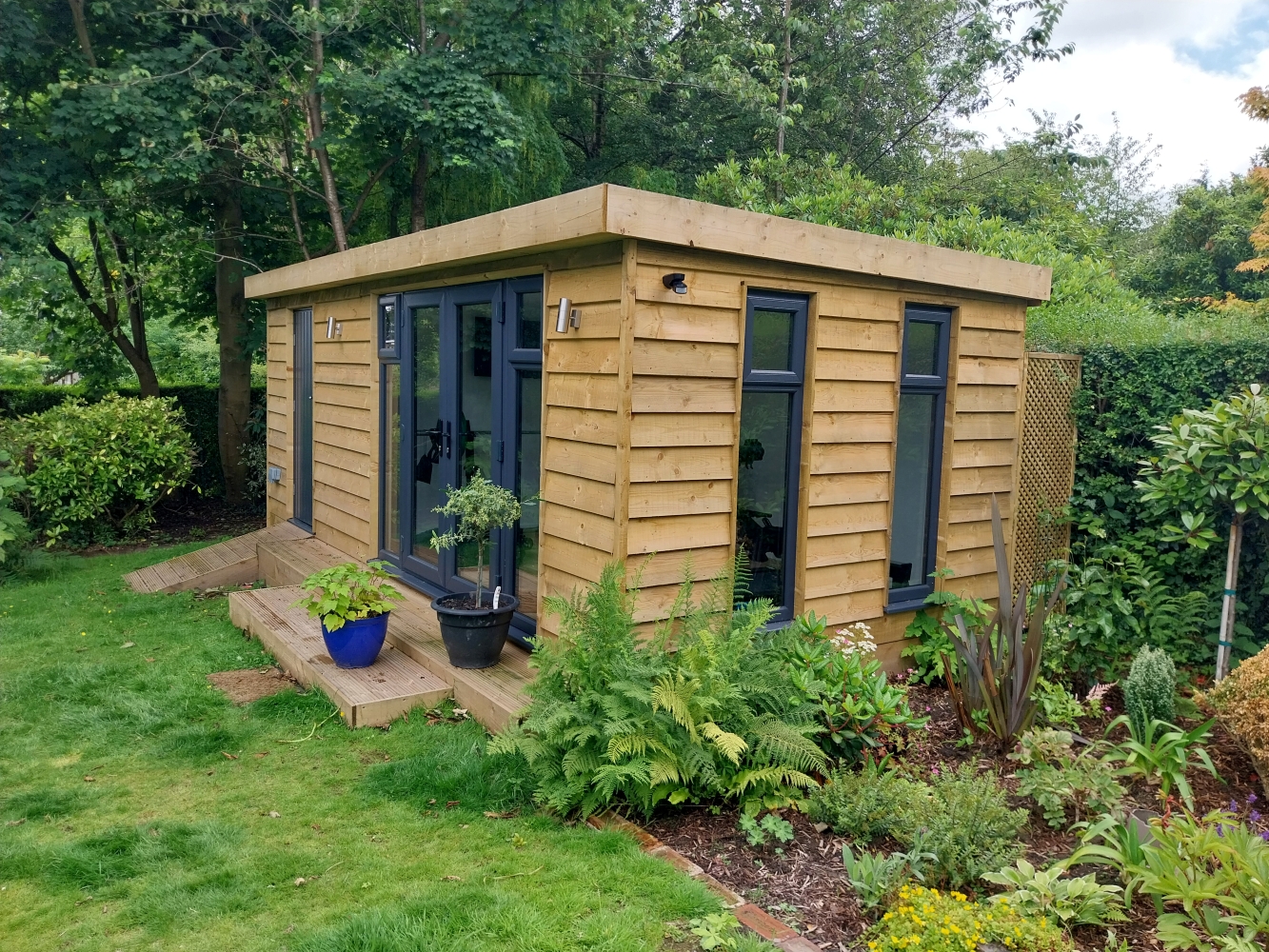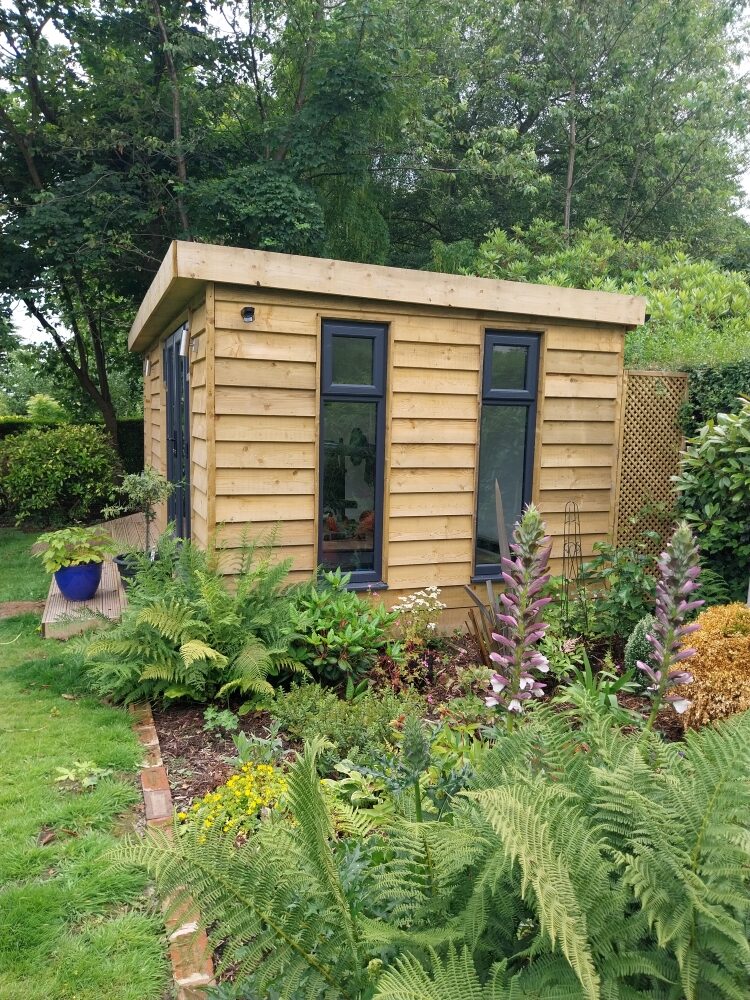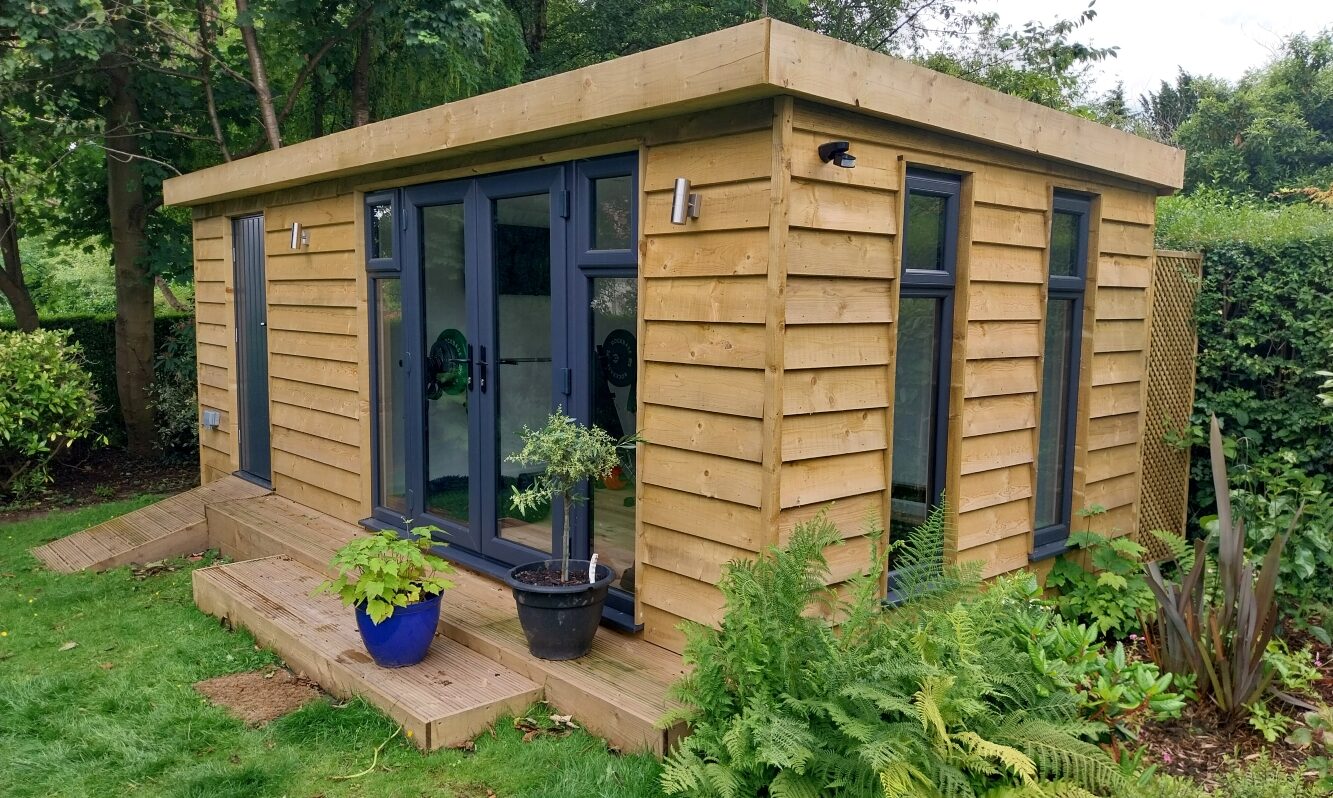
Designing rooms to evolve
This customer had immediate and long term needs.
Details
Our sanded standard pressure treated cladding
Dimensions
4 x 3m room with 2.4 x 1.8m store
Description
We built this versatile work and gym room to give the owners a calm, practical space while their house was being rebuilt. It provided a quiet spot to work, store belongings, and a place for their children to revise for exams away from the disruption of building work.
Now that the renovation is complete, the room has been converted into a gym as planned. A roof light brings in natural daylight and cleverly adds head height — ideal for using a treadmill without increasing the overall height of the building which would have required planning permission.
It’s a great example of how a garden room can adapt over time to help solve those complicated life journeys.



Can I increase the height of a DGO room if I need to?
Our rooms are built to be 2.5m in height which falls within the permitted development category and therefore do not need planning permission.
But sometimes people need that extra head height and mostly it is for when you need to install gym equipment. It is no problem and we can make the building as high as is required but of course you will need planning permission to do this. (There are certain circumstances where you might NOT need planning, but in our extensive experience, we have never come across it!)
We can produce the required documents and apply for planning on customers behalf. The cost for this is around £500 which includes the council fees.

