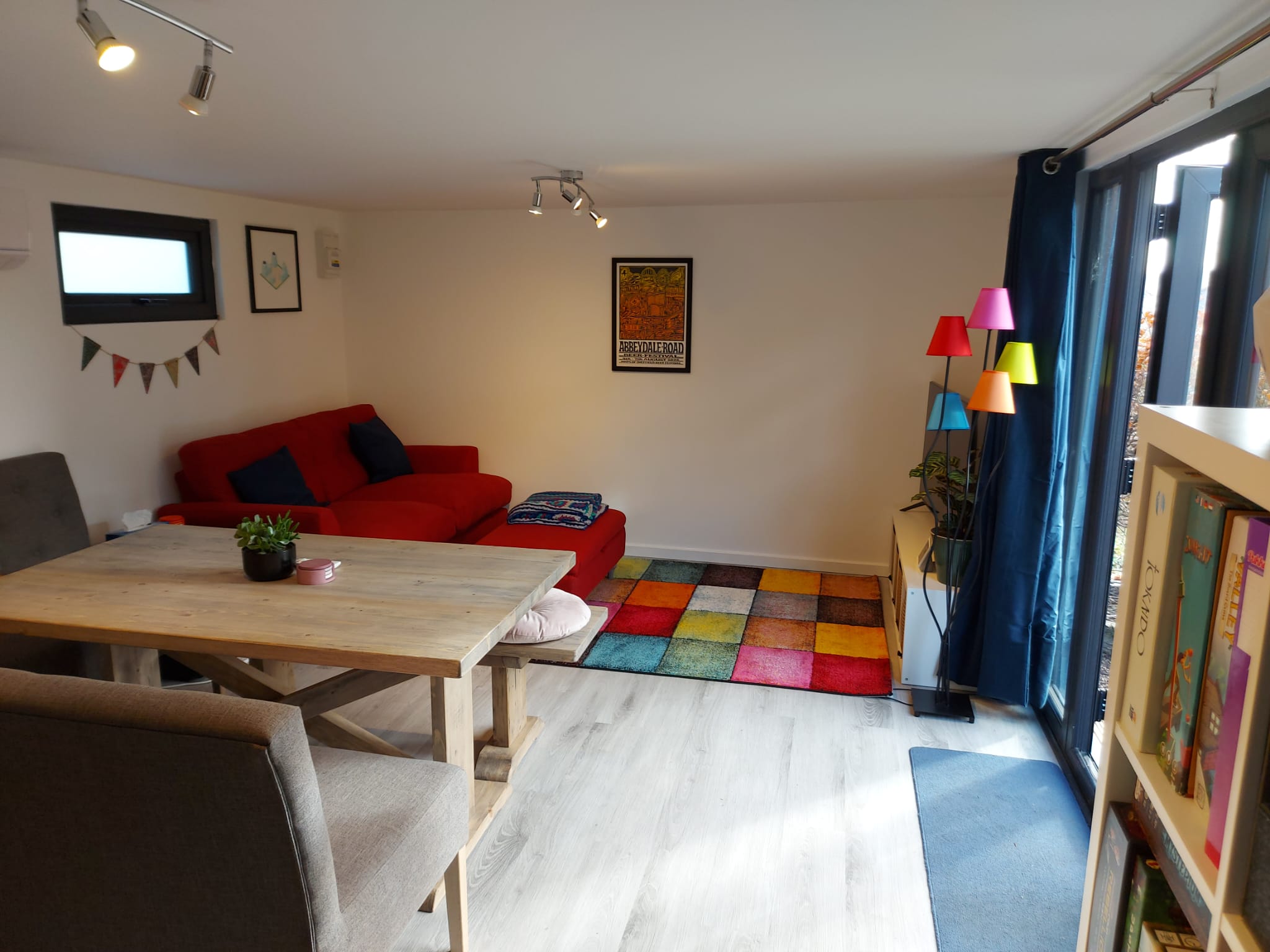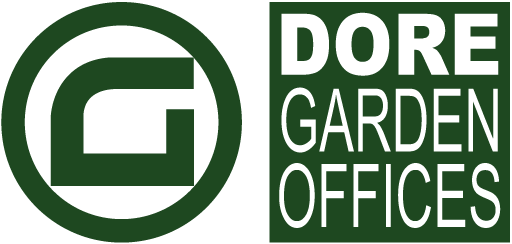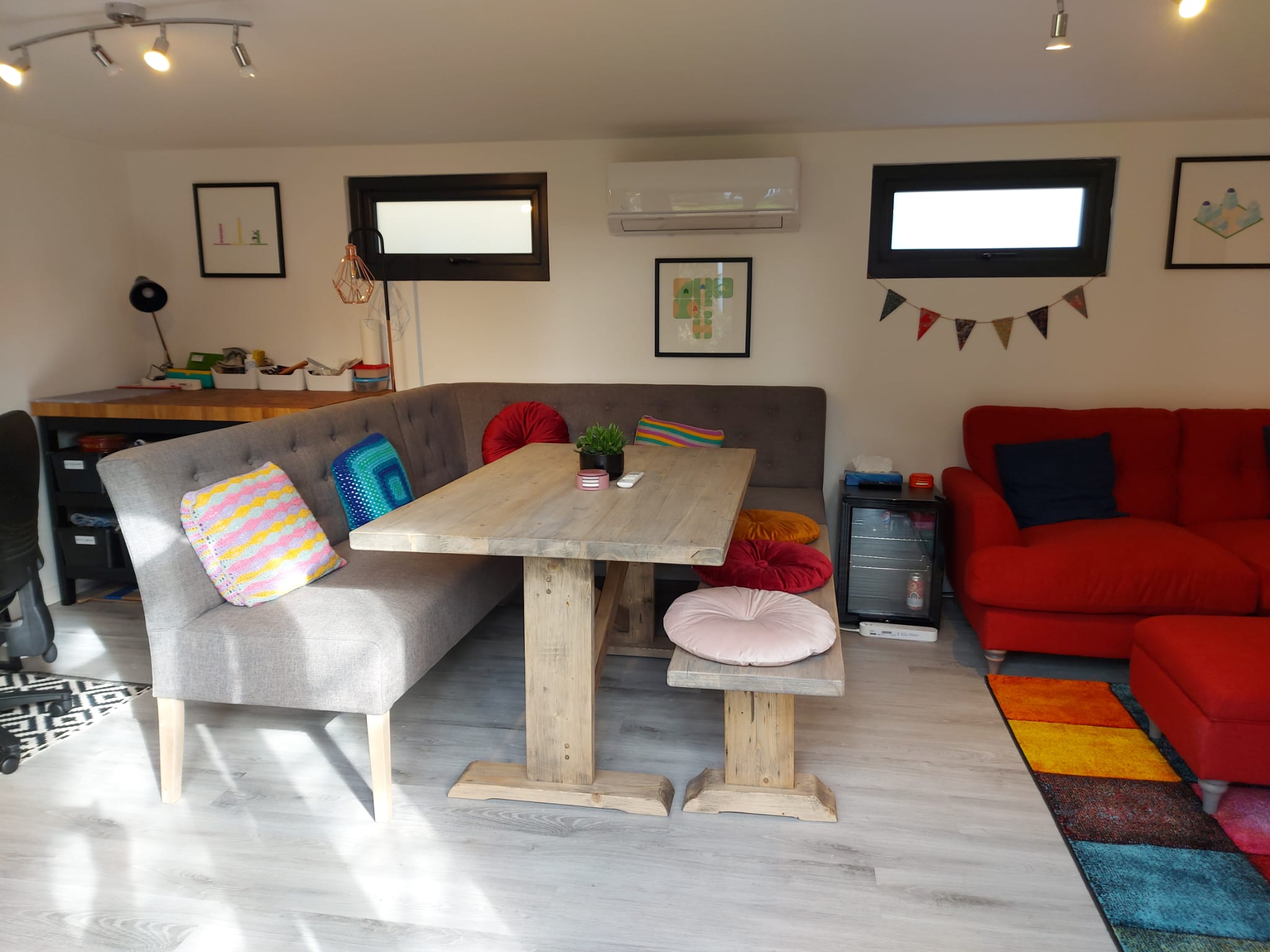
Multi purpose family space
Impressive use of space.
Details
Painted standard cladding, 2.4m French door set, heat pump air conditioning.
Dimensions
5.8m x 3.3m
Description
We can, but don’t often design the internal spaces for clients and returning to see what people have done with their rooms is fascinating and intriguing. Sometimes it is also inspiring. This family have designed a space that satisfies all of their needs without compromise. There are four separate zones – the TV relaxing area, crafting bench, office desk and a central table for games, meals and gathering.
It has set a new standard for the amount of things you can do in a single room and is often used to show people what they can achieve with this sized building.






